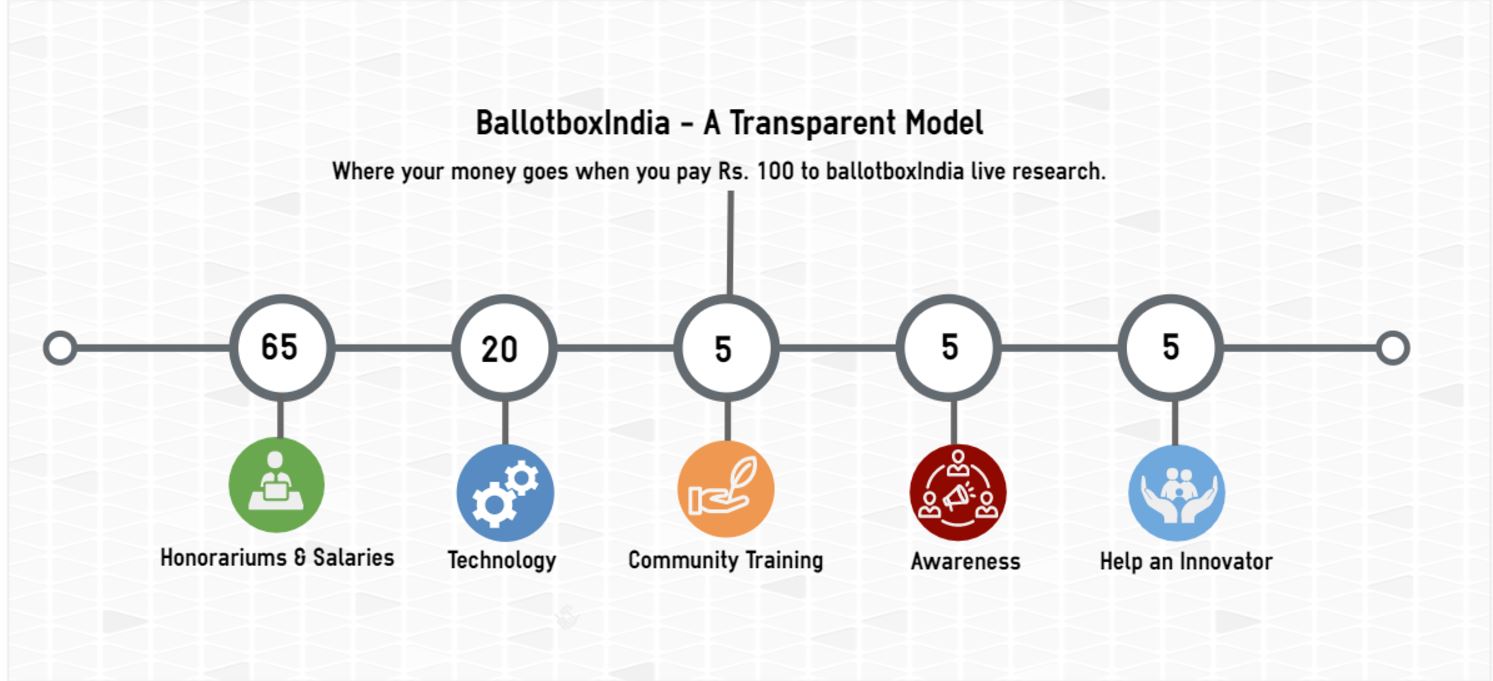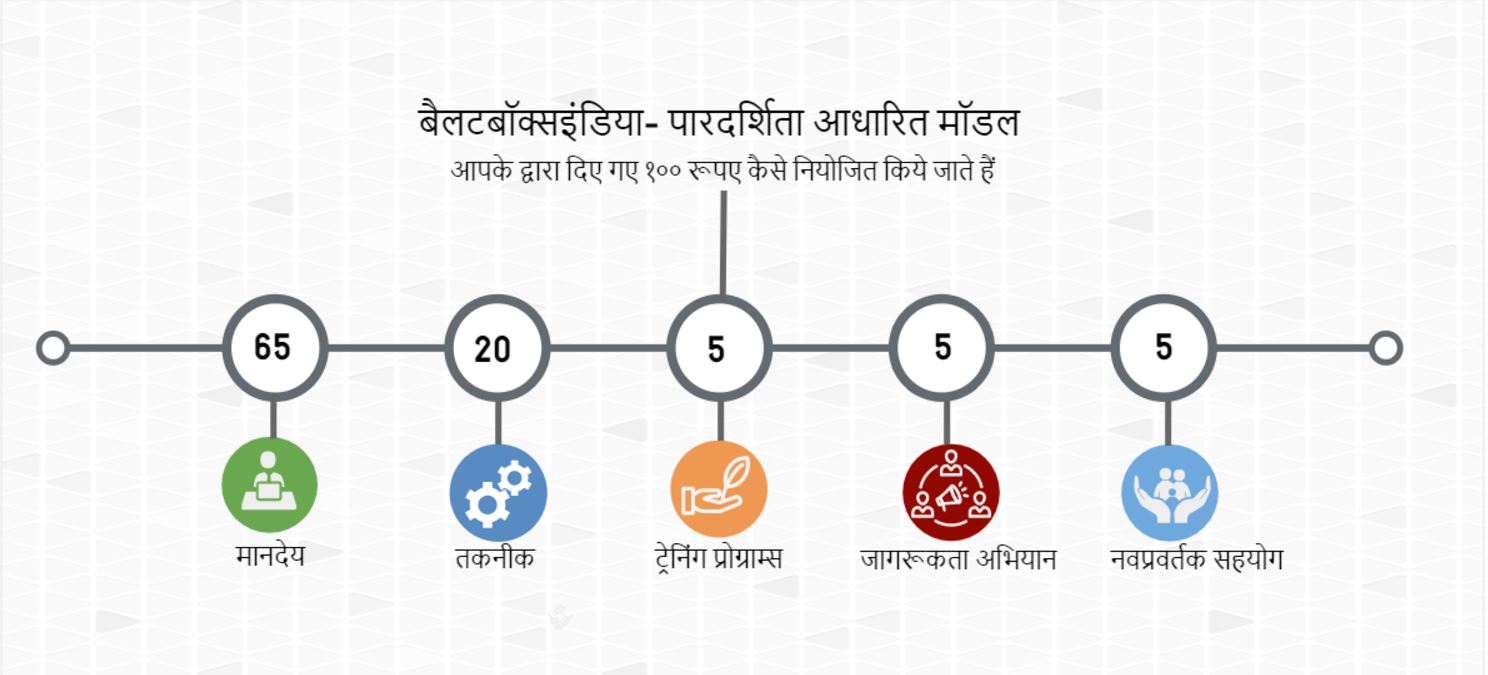Human habitat design is largely driven by the kind of climate it is in. On the other hand if design fails to adjust to the climate the price that one pays is heavy, much heavier towards the Operation side. 80-90% of the lifecycle cost of the buildings get consumed in running them. A climate responsive design will therefore have obvious advantage in saving the opex (Operation expenditure).
About 30% of total electric energy generated is consumed by transmission loads in walls / roofs.
The building skin or the external façade and roof, that stays exposed to weather plays the most critical role in the energy transfer between internal & external environment, responsible for 60-80% of heat loss or gain. Architects in the west pay an enormous amount of attention to the building skin design, as they have to encounter much harsher climatic conditions with temperature variation ranging from -40 deg C to +40 deg C coupled with heavy rains, hailstorm, snowload & wind. This large diurnal variation in temperature may do a lot of physiological damage to the buildings and their inhabitants, if they are not designed to withstand this. Most of the western buildings, both traditional & contemporary are equipped with a skin that is detailed to weather extreme climate, counter thermal expansion or contraction, stays moist free, resist condensation, allows easy maintenance, provide ventilation and can even generate energy by PV cells.
The Indian perspective in this regard is quite reverse. Agreed most of India does not see such extreme climatic conditions, yet the energy loss to poorly designed building envelope would be enormous.
Following the mandatory ECBC codes(formulated by BEE), buildings with connected load of 500 KW or above, or having 1000 sqm of Air conditioned space and above, have a potential of saving 40-60% energy cost.
Since these codes cover only the fairly large Institutional or commercial buildings where the Opex is shared, the promoters clearly see a benefit in implementing them.
What about our homes where the running cost is only on us. Clearly there builders/promoters can’t see any incentive in implementing the best practices as far as design of building envelope is concerned.
The building constructors and specifiers in our country normally give least attention to the quality of the Roof, wall and opening’s thermal insulation. A typical Indian house is constructed with 9” thick brickwork, plastered both sides. The roof often is finished with a typical ‘Brick bat coba’ detail which is neither a good waterproofing nor an acceptable thermal insulation technique. Windows glazed with 5mm plate glass, are seldom detailed for insulation. Overall a building that can’t offer its inhabitants any sort of thermal comfort, in turn causing massive power bills.
 tag on profile.
tag on profile.




